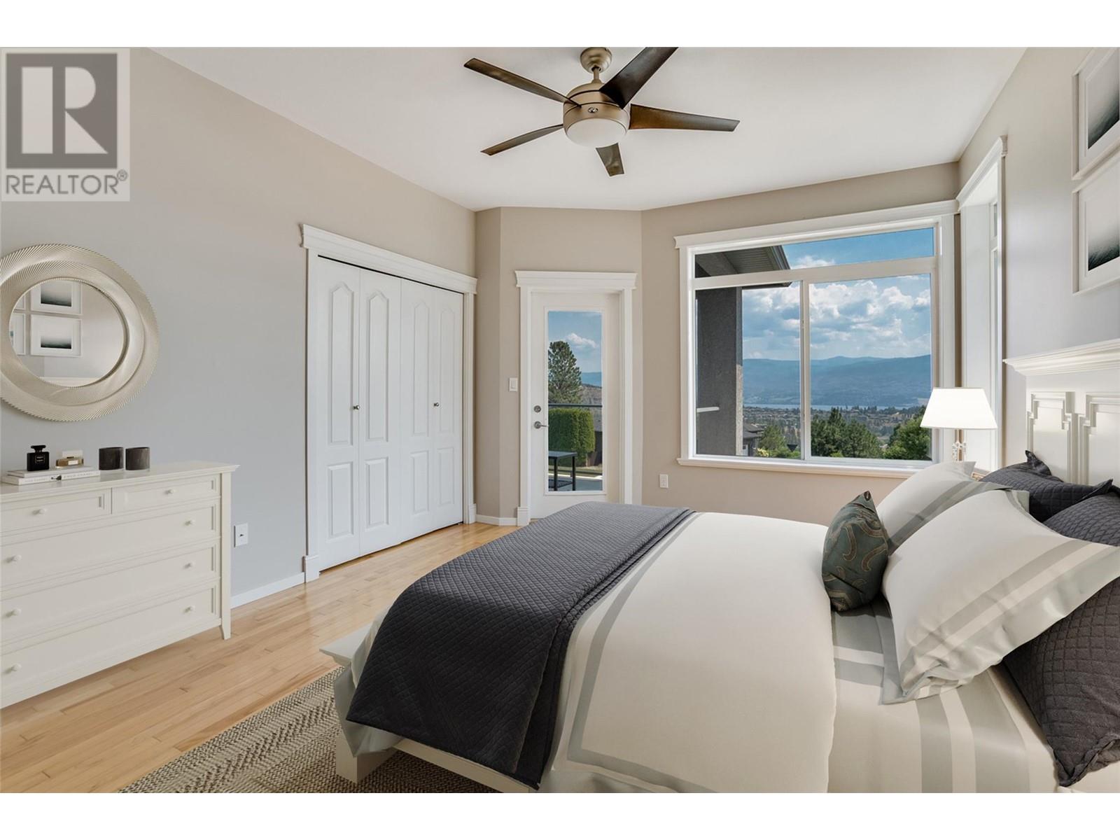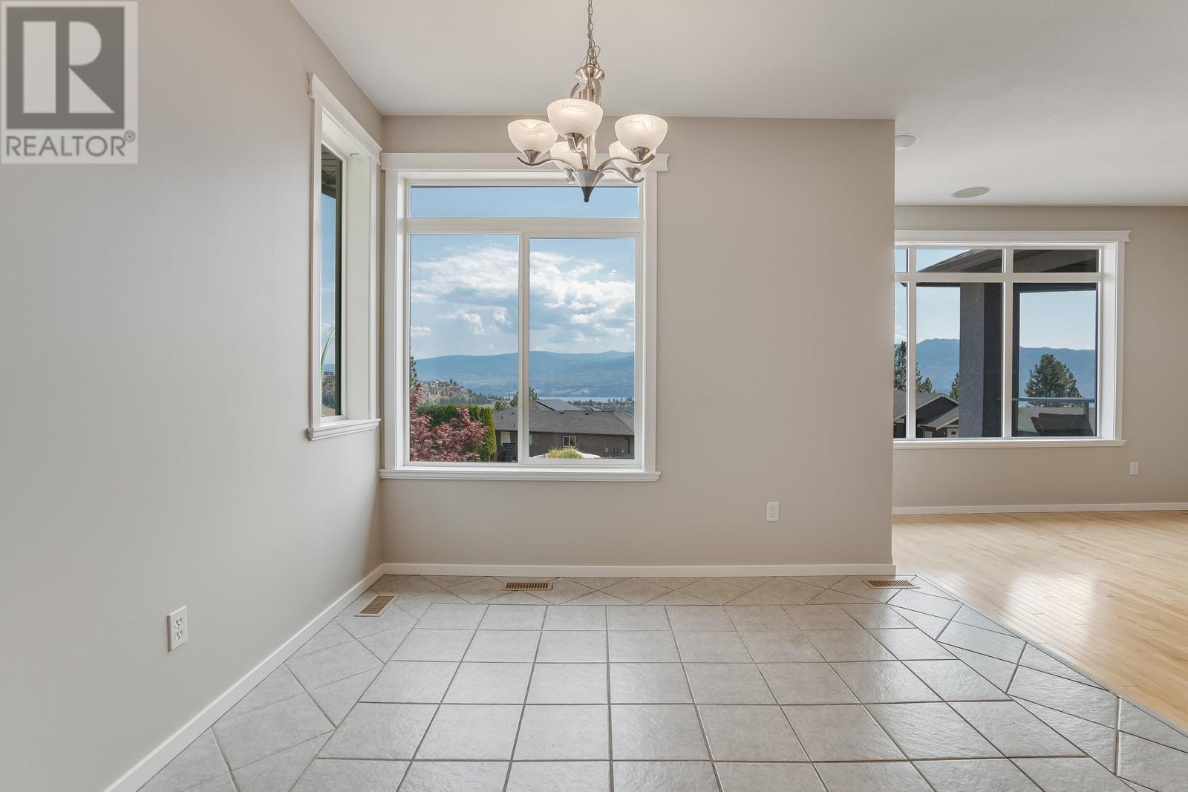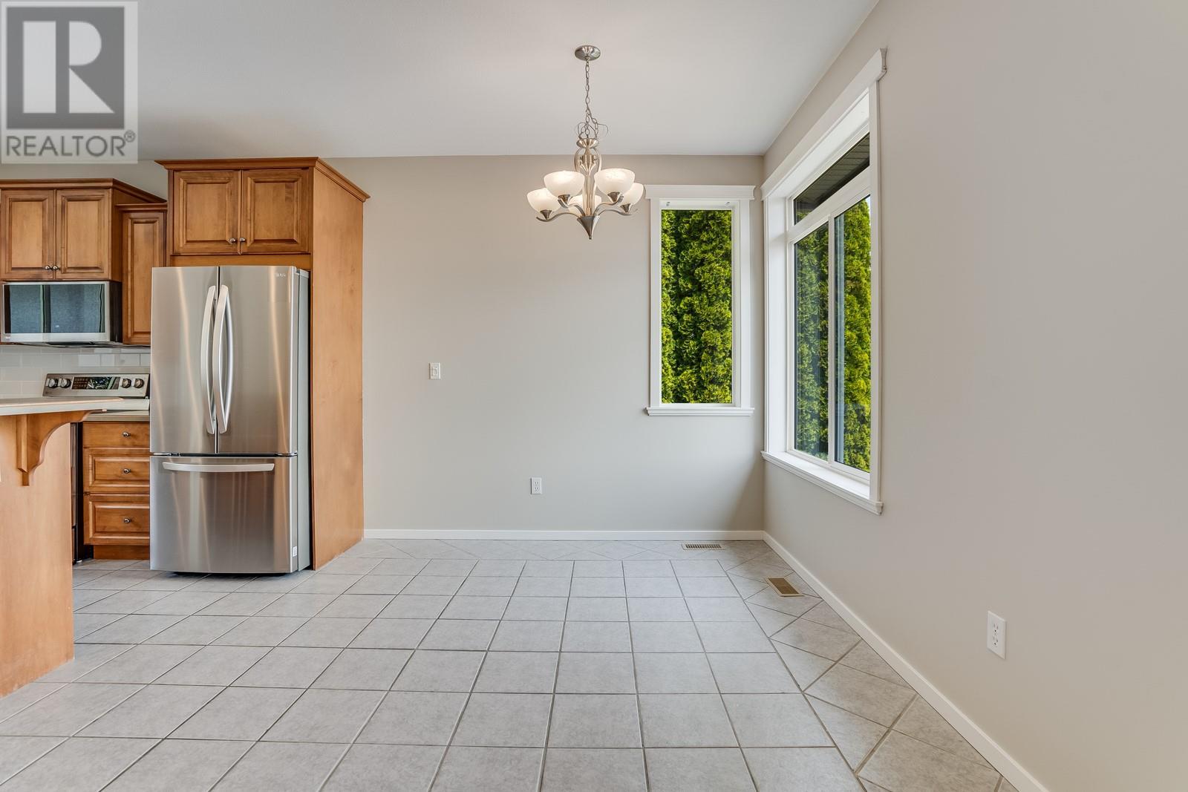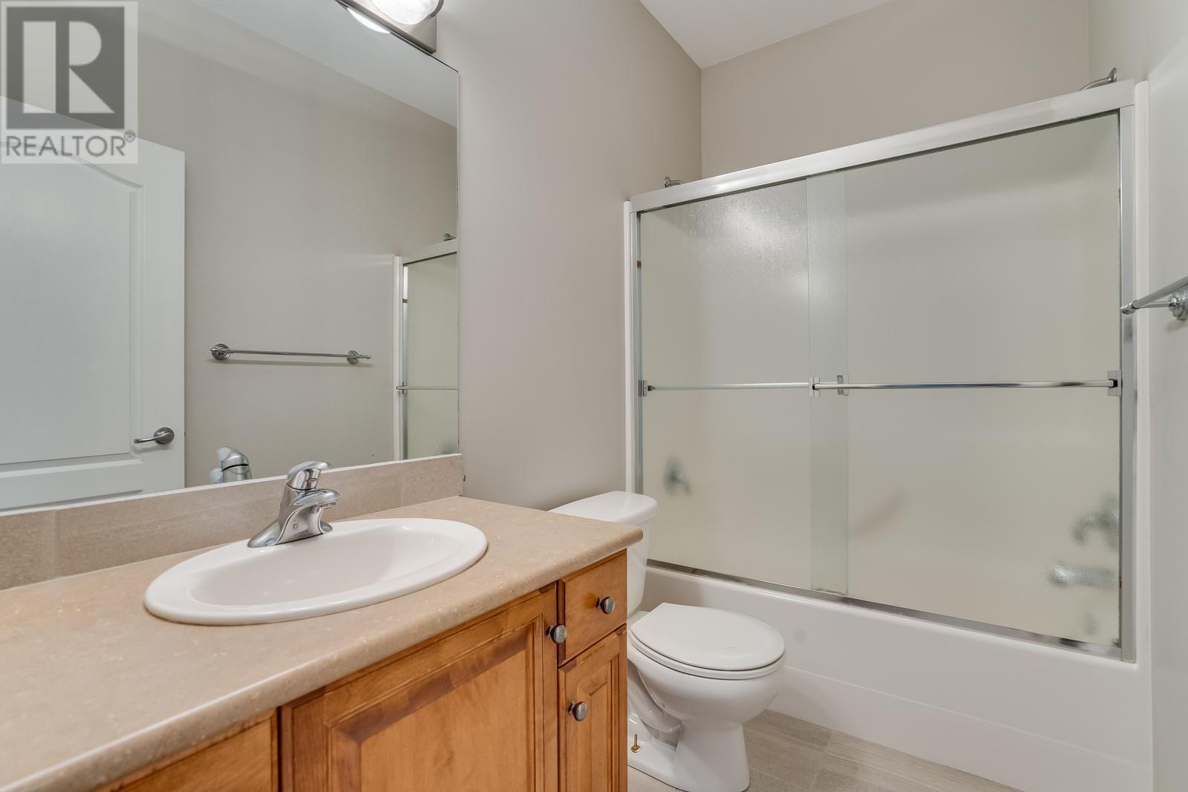| Bathroom Total | 3 |
| Bedrooms Total | 4 |
| Half Bathrooms Total | 0 |
| Year Built | 2004 |
| Cooling Type | Central air conditioning |
| Flooring Type | Carpeted, Hardwood, Laminate, Tile |
| Heating Type | Forced air, See remarks |
| Stories Total | 2 |
| Other | Second level | 11'4'' x 6'1'' |
| Den | Second level | 10'8'' x 10'10'' |
| Laundry room | Basement | 5'7'' x 6'9'' |
| Living room | Main level | 15'6'' x 22'2'' |
| Dining room | Main level | 10'6'' x 9'9'' |
| Kitchen | Main level | 10'6'' x 11'1'' |
| Pantry | Main level | 5'2'' x 4'1'' |
| Other | Main level | 10'0'' x 13'3'' |
| Primary Bedroom | Main level | 11'11'' x 14'0'' |
| Full ensuite bathroom | Main level | 8'4'' x 10'3'' |
| Bedroom | Main level | 12'11'' x 12'1'' |
| Bedroom | Main level | 13'2'' x 10'0'' |
| Full bathroom | Main level | 8'4'' x 10'3'' |
| Other | Additional Accommodation | 10'7'' x 4'10'' |
| Full bathroom | Additional Accommodation | 5'0'' x 7'7'' |
| Kitchen | Additional Accommodation | 10'1'' x 15'3'' |
| Primary Bedroom | Additional Accommodation | 8'2'' x 12'9'' |
| Living room | Additional Accommodation | 19'7'' x 25'4'' |
Would you like more information about this property?
KAREN TANNOUS
Real Estate Representative

The trade marks displayed on this site, including CREA®, MLS®, Multiple Listing Service®, and the associated logos and design marks are owned by the Canadian Real Estate Association. REALTOR® is a trade mark of REALTOR® Canada Inc., a corporation owned by Canadian Real Estate Association and the National Association of REALTORS®. Other trade marks may be owned by real estate boards and other third parties. Nothing contained on this site gives any user the right or license to use any trade mark displayed on this site without the express permission of the owner.
powered by WEBKITS



















































